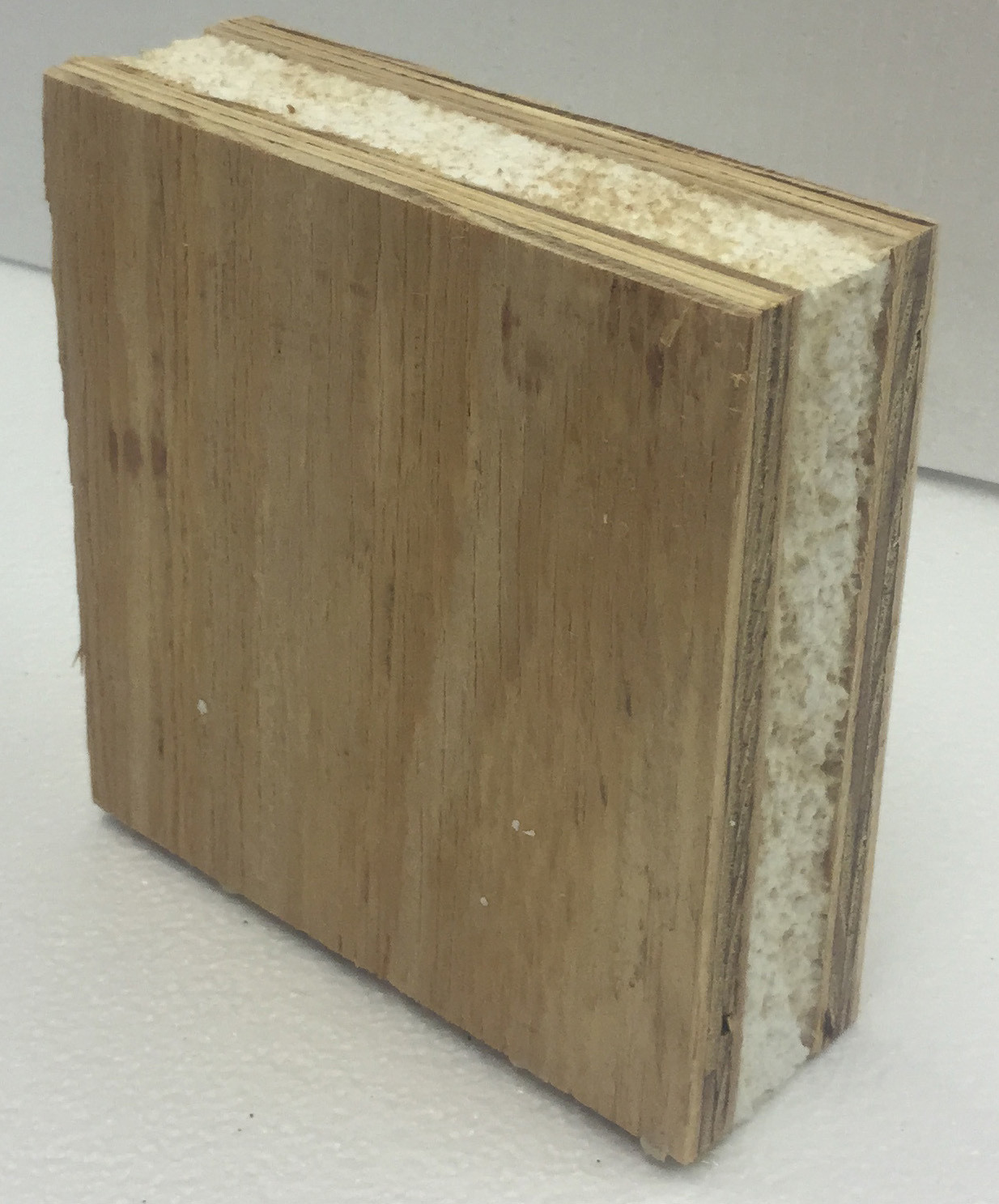Plywood Remodeling SIP - Sample
4" x 4" x 1 1/2" Plywood remodeling SIP panel sample with 1/2" plywood skins. 1# minimum density non-toxic, non-flammable EPS foam treated with borate to eliminate termites and carpenter ants in the SIP system.
The Plywood Remodeling SIP panel is manufactured in 4' width and lengths up to 24'. The EPS can be provided with 1 or 2 pound density foam per the clients specifications. Neopore can be added to the EPS to increase the R-Value of the panel by an additional 20%. Clients have the choice to upgrade the SIP skin to 5/8" or 3/4" pressure treated plywood.
This panel is a thin SIP panel usually less than 4” in thickness. This panel is ideal for updating and re-sloping existing low slope roofs and adding HIPs without expensive demolition, modification and / or replacement of the existing roof truss system. The existing roof is stripped down to the sheathing. Any additional sheathing repairs, truss repairs, HIP or change in roof slope framing is performed at this time without removing the truss or ceiling system below. Refer to our product page for mnore information about this speciality SIP.
